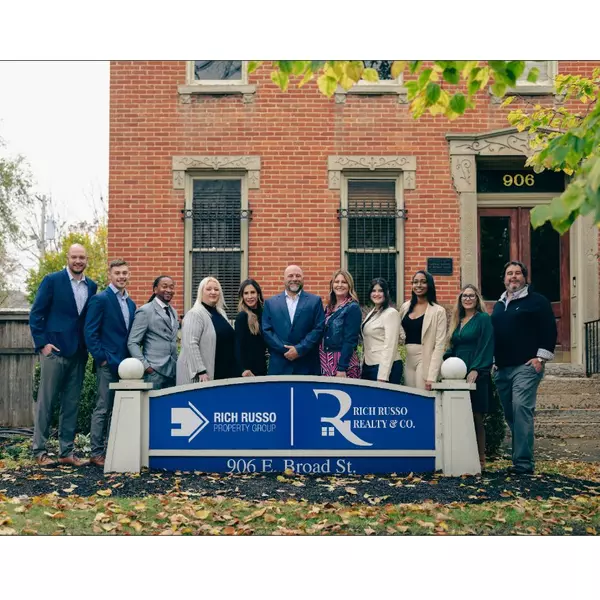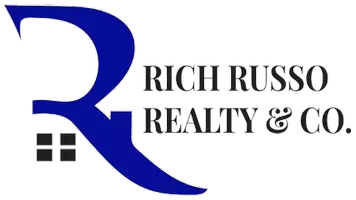$455,000
$475,000
4.2%For more information regarding the value of a property, please contact us for a free consultation.
4 Beds
2.5 Baths
2,841 SqFt
SOLD DATE : 06/12/2017
Key Details
Sold Price $455,000
Property Type Single Family Home
Sub Type Single Family Residence
Listing Status Sold
Purchase Type For Sale
Square Footage 2,841 sqft
Price per Sqft $160
Subdivision Falcon Ridge
MLS Listing ID 217006386
Sold Date 06/12/17
Bedrooms 4
Full Baths 2
HOA Y/N No
Year Built 1997
Annual Tax Amount $10,258
Lot Size 0.540 Acres
Lot Dimensions 0.54
Property Sub-Type Single Family Residence
Source Columbus and Central Ohio Regional MLS
Property Description
This home is a modern stunner that has been completely renovated!!! It boasts a two-story foyer and great room (with new stone floor to ceiling fireplace surround), as well as vaulted ceilings in the owner suite. The kitchen has brand new cabinets, a sprawling island and top of the line stainless steel appliances. All four, very large bedrooms are located on the second floor. The first floor features an open concept great room with eat-in space, as well as a formal dining room, separate den/office, powder room and laundry room--new window treatments and light fixtures also convey. In addition, the finished walk out lower level adds another 1090 sq. ft. of living space. This home is conveniently located within walking distance to parks and shopping, with easy access to Rt. 315.
Location
State OH
County Delaware
Community Falcon Ridge
Area 0.54
Direction From S R 315, W on Powell Road, S on Bennett Pkwy, L on Charterhouse, L on Aston, L on Wynridge
Rooms
Other Rooms Den/Home Office - Non Bsmt, Dining Room, Eat Space/Kit, Great Room, Rec Rm/Bsmt
Basement Walk-Out Access
Dining Room Yes
Interior
Interior Features Whirlpool/Tub, Dishwasher, Gas Range, Microwave, Refrigerator, Security System
Heating Forced Air
Cooling Central Air
Fireplaces Type Gas Log
Equipment Yes
Fireplace Yes
Laundry 1st Floor Laundry
Exterior
Parking Features Attached Garage, Side Load
Garage Spaces 2.0
Garage Description 2.0
Total Parking Spaces 2
Garage Yes
Schools
High Schools Olentangy Lsd 2104 Del Co.
School District Olentangy Lsd 2104 Del Co.
Others
Tax ID 319-442-04-005-000
Acceptable Financing Sloped, Cul-De-Sac
Listing Terms Sloped, Cul-De-Sac
Read Less Info
Want to know what your home might be worth? Contact us for a FREE valuation!

Our team is ready to help you sell your home for the highest possible price ASAP
GET MORE INFORMATION
Partner | Lic# 0700427811






