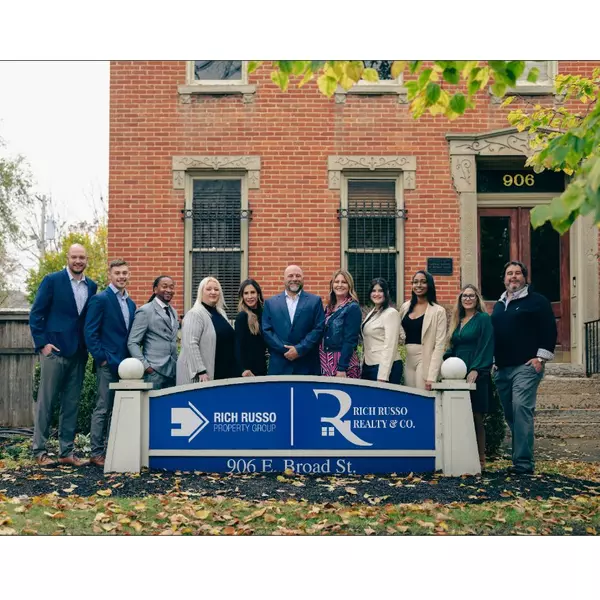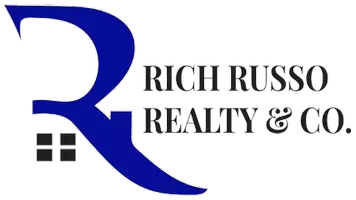$2,100,000
$2,200,000
4.5%For more information regarding the value of a property, please contact us for a free consultation.
5 Beds
3.5 Baths
4,322 SqFt
SOLD DATE : 05/24/2024
Key Details
Sold Price $2,100,000
Property Type Single Family Home
Sub Type Single Family Residence
Listing Status Sold
Purchase Type For Sale
Square Footage 4,322 sqft
Price per Sqft $485
Subdivision South Of Lane
MLS Listing ID 224006754
Sold Date 05/24/24
Bedrooms 5
Full Baths 3
HOA Y/N No
Year Built 1942
Annual Tax Amount $26,162
Lot Size 0.430 Acres
Lot Dimensions 0.43
Property Sub-Type Single Family Residence
Source Columbus and Central Ohio Regional MLS
Property Description
Executive South of Lane UA home perched on a double lot boasts 5,573 sq ft of finished living space (1,065 sq ft bsmt included), 5 beds, 3.5 baths, 2 custom brick paver drives, side load garage, paver patio, 5 fireplaces, slate roof, etc. Gorgeous gourmet kitchen; commercial Sub-Zero refrigerator, Wolf stove, marble finishes which opens up to the attached family room. 1st level incl. additional living room, modern library/office, 4-season room and laundry.2nd Lvl; Luxurious owner suite features a spa-like marble shower, coffee bar, and ample storage in custom closets and wardrobes, complemented by a cozy fireplace. Large basement has rec room and mirrored workout room. This property offers expansion for an addition, pool, or garage expansion. Walk to parks, Scioto Country Club
Location
State OH
County Franklin
Community South Of Lane
Area 0.43
Direction From Waltham, North on Cambridge.
Rooms
Other Rooms Den/Home Office - Non Bsmt, Dining Room, Eat Space/Kit, Family Rm/Non Bsmt, 4-season Room - Heated, Living Room, Rec Rm/Bsmt
Basement Crawl Space, Full
Dining Room Yes
Interior
Interior Features Dishwasher, Gas Range, Gas Water Heater, Microwave, Refrigerator, Security System
Heating Forced Air
Cooling Central Air
Fireplaces Type Gas Log
Equipment Yes
Fireplace Yes
Laundry 1st Floor Laundry
Exterior
Exterior Feature Irrigation System
Parking Features Attached Garage
Garage Spaces 2.0
Garage Description 2.0
Total Parking Spaces 2
Garage Yes
Schools
High Schools Upper Arlington Csd 2512 Fra Co.
School District Upper Arlington Csd 2512 Fra Co.
Others
Tax ID 070-000258
Read Less Info
Want to know what your home might be worth? Contact us for a FREE valuation!

Our team is ready to help you sell your home for the highest possible price ASAP
GET MORE INFORMATION
Partner | Lic# 0700427811






