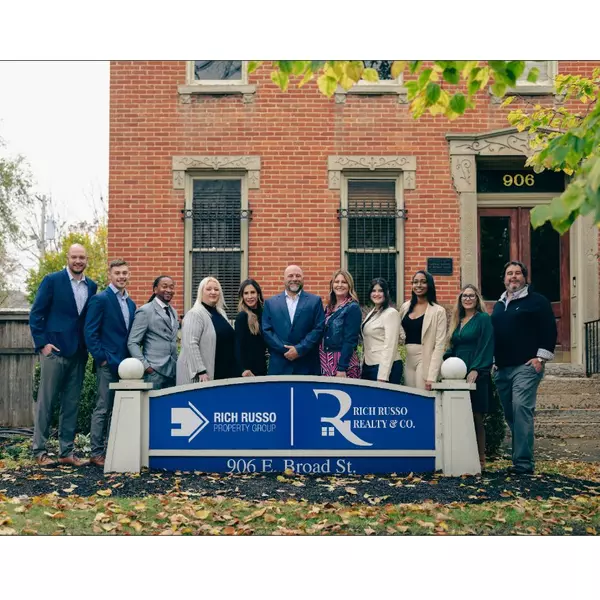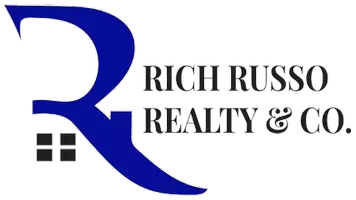$1,050,000
$1,199,000
12.4%For more information regarding the value of a property, please contact us for a free consultation.
5 Beds
6.5 Baths
4,280 SqFt
SOLD DATE : 06/03/2024
Key Details
Sold Price $1,050,000
Property Type Single Family Home
Sub Type Single Family Residence
Listing Status Sold
Purchase Type For Sale
Square Footage 4,280 sqft
Price per Sqft $245
Subdivision Sheffield Park
MLS Listing ID 224010624
Sold Date 06/03/24
Bedrooms 5
Full Baths 6
HOA Fees $66/ann
HOA Y/N Yes
Originating Board Columbus and Central Ohio Regional MLS
Year Built 2006
Annual Tax Amount $14,948
Lot Size 0.300 Acres
Lot Dimensions 0.3
Property Sub-Type Single Family Residence
Property Description
Custom built 5 bdrm, 6.5 bath former Parade of Homes. The 2-story foyer showcases custom tile floor w/ HW inlay. The GR features coffered ceiling, exposed brick, double sided fireplace, French doors, custom drapes & built-in blinds. The kitchen includes double oven, 6 burner gas range, professional size refrigerator, concrete/granite countertops, solid wood cabinets & walk-in pantry. 1st floor owner's suite has crown molding, bay window & large ensuite bath w/ comfort height double vanity, heated travertine floors, jacuzzi tub & walk-in shower. Custom trim, molding & bullnosed corners throughout! Newer 4-zone HVAC system. Irrigation system! Full finished basement w/ home theater. Low maintenance patios, spiral staircase & putting green. Roof replacement prior to closing.
Location
State OH
County Delaware
Community Sheffield Park
Area 0.3
Rooms
Other Rooms 1st Floor Primary Suite, Den/Home Office - Non Bsmt, Dining Room, Eat Space/Kit, Great Room, Living Room, Loft, Rec Rm/Bsmt
Basement Walk-Out Access, Full
Dining Room Yes
Interior
Interior Features Central Vacuum, Whirlpool/Tub, Dishwasher, Gas Range, Gas Water Heater, Humidifier, Microwave, Refrigerator, Security System
Heating Forced Air
Cooling Central Air
Fireplaces Type Gas Log
Equipment Yes
Fireplace Yes
Laundry 1st Floor Laundry, 2nd Floor Laundry
Exterior
Exterior Feature Balcony, Irrigation System
Parking Features Garage Door Opener, Attached Garage, Side Load
Garage Spaces 3.0
Garage Description 3.0
Total Parking Spaces 3
Garage Yes
Schools
High Schools Olentangy Lsd 2104 Del Co.
Others
Tax ID 317-210-11-006-000
Acceptable Financing VA, FHA, Conventional
Listing Terms VA, FHA, Conventional
Read Less Info
Want to know what your home might be worth? Contact us for a FREE valuation!

Our team is ready to help you sell your home for the highest possible price ASAP
GET MORE INFORMATION
Partner | Lic# 0700427811






