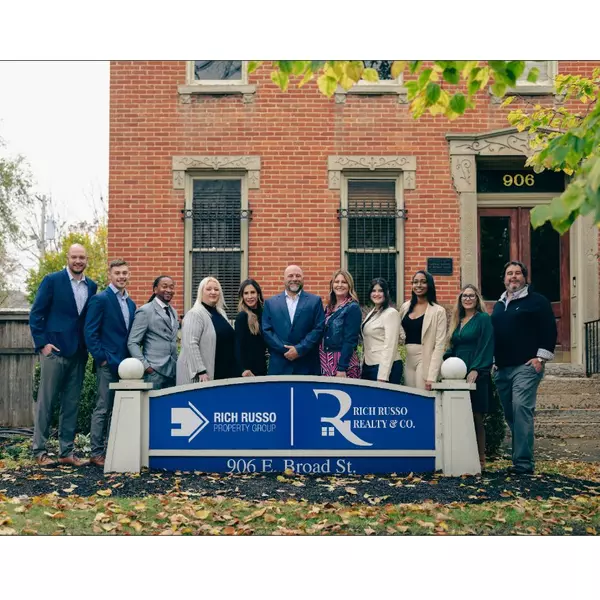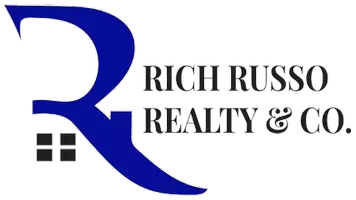$820,000
$750,000
9.3%For more information regarding the value of a property, please contact us for a free consultation.
4 Beds
5 Baths
3,450 SqFt
SOLD DATE : 06/14/2024
Key Details
Sold Price $820,000
Property Type Single Family Home
Sub Type Single Family Residence
Listing Status Sold
Purchase Type For Sale
Square Footage 3,450 sqft
Price per Sqft $237
Subdivision Alum Creek Woods
MLS Listing ID 224015409
Sold Date 06/14/24
Style Cape Cod
Bedrooms 4
Full Baths 4
HOA Y/N No
Year Built 1998
Annual Tax Amount $8,744
Lot Size 2.610 Acres
Lot Dimensions 2.61
Property Sub-Type Single Family Residence
Source Columbus and Central Ohio Regional MLS
Property Description
Picture perfect Cape Cod nestled in the woods for privacy yet conveniently close to 71, Alum Creek, golf courses & outlet mall. Impressive 2-story great room, beautiful new kitchen & hardwood floors, doors & windows. 1st-floor owner's suite w/gorgeous bath, 1st floor office & laundry, plus breathtaking 40' screened porch across rear of home! 2 private suites up w/baths & walk-ins, plus 4th bedroom w/new carpet over the garage. Walkout lower level features a massive family room w/bar & half bath, play & exercise rooms plus access to the patio & beautiful private fenced backyard w/firepit. Great potential for in-law suite in lower level. 12x20 outbuilding w/loft storage! Very close to Howard Rd Boat Launch for Alum Creek - great place for boating! Wooded views from every room!
Location
State OH
County Delaware
Community Alum Creek Woods
Area 2.61
Direction I71 North to 36/37. Left at exit. Right on 3B's & K Rd. Left on Howard.
Rooms
Other Rooms 1st Floor Primary Suite, Den/Home Office - Non Bsmt, Dining Room, Eat Space/Kit, Great Room, Rec Rm/Bsmt
Basement Walk-Out Access, Full
Dining Room Yes
Interior
Interior Features Dishwasher, Electric Dryer Hookup, Electric Range, Electric Water Heater, Garden/Soak Tub, Microwave, Refrigerator
Heating Electric
Cooling Central Air
Fireplaces Type Wood Burning
Equipment Yes
Fireplace Yes
Laundry 1st Floor Laundry
Exterior
Exterior Feature Waste Tr/Sys
Parking Features Garage Door Opener, Attached Garage
Garage Spaces 2.0
Garage Description 2.0
Total Parking Spaces 2
Garage Yes
Building
Lot Description Ravine Lot, Stream On Lot, Wooded
Schools
High Schools Buckeye Valley Lsd 2102 Del Co.
School District Buckeye Valley Lsd 2102 Del Co.
Others
Tax ID 518-400-01-082-000
Acceptable Financing Sloped, VA, FHA, Conventional
Listing Terms Sloped, VA, FHA, Conventional
Read Less Info
Want to know what your home might be worth? Contact us for a FREE valuation!

Our team is ready to help you sell your home for the highest possible price ASAP
GET MORE INFORMATION
Partner | Lic# 0700427811






